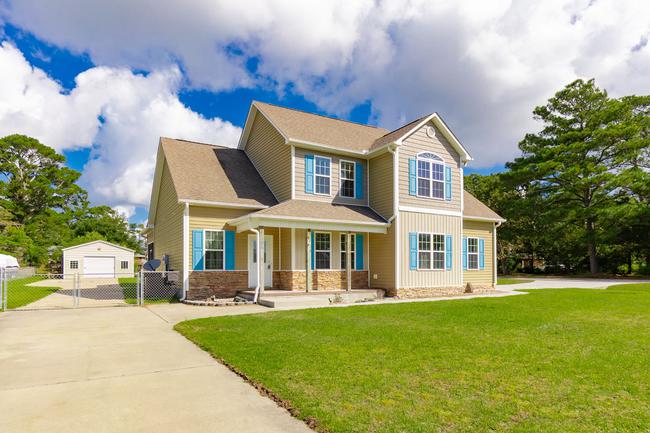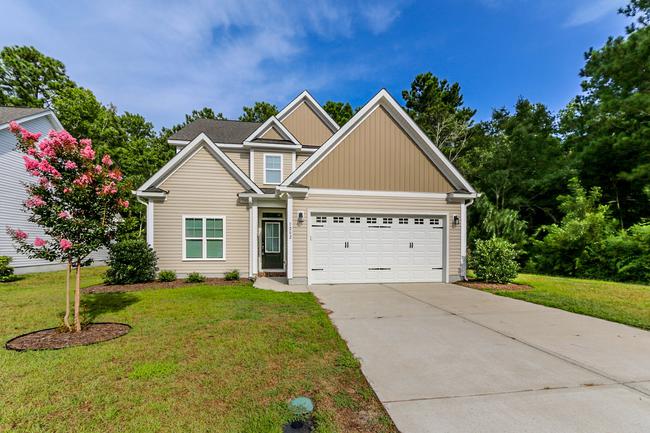Our Rental Properties
Start your rental home search with the best! Explore these featured properties and contact Margaret Hitchcock, or Sylvia Rola for more information.
RENTED


4425 Arendell St #301
Morehead City NC 28557
Morehead City NC 28557
Beds:
3
Baths:
3 (full)
Sqft:
1,825
RENTED


4425 Arendell St #508
Morehead City NC 28557
Morehead City NC 28557
Beds:
3
Baths:
3 (full)
Sqft:
1,700
RENTED


4425 Arendell St #402
Morehead City NC 28557
Morehead City NC 28557
Beds:
3
Baths:
3 (full)
Sqft:
1,700
AVAILABLE FOR RENT


106 Barbour Dr
Newport NC 28570
Newport NC 28570
Beds:
4
Baths:
2 (full)
| 1 (half)
Acres:
0.45
Sqft:
2,500
AVAILABLE FOR RENT


1202 Woods Ct
Morehead City NC 28557
Morehead City NC 28557
Beds:
4
Baths:
2 (full)
| 1 (half)
Acres:
0.25
Sqft:
2,255
RENTED


226 Bogue Drive
Morehead City NC 28557
Morehead City NC 28557
Beds:
4
Baths:
3 (full)
Acres:
0.73
Sqft:
2,248
RENTED


3314 Player Ln
Morehead City NC 28557
Morehead City NC 28557
Beds:
3
Baths:
2 (full)
Acres:
0.34
Sqft:
1,850
AVAILABLE FOR RENT


205 Tree Fern Drive
Morehead City NC 28557
Morehead City NC 28557
Beds:
4
Baths:
2 (full)
| 1 (half)
Acres:
0.35
Sqft:
2,800
AVAILABLE FOR RENT


103 Bogue Landing Drive
Newport NC 28570
Newport NC 28570
Beds:
4
Baths:
3 (full)
Acres:
0.49
Sqft:
2,203
AVAILABLE FOR RENT


3003 Weathersby Drive
New Bern NC 28562
New Bern NC 28562
Beds:
5
Baths:
4 (full)
| 1 (half)
Acres:
0.31
Sqft:
3,053
RENTED


1028 Loretta Lane
New Bern NC 28562
New Bern NC 28562
Beds:
5
Baths:
3 (full)
| 1 (half)
Acres:
0.37
Sqft:
2,920


