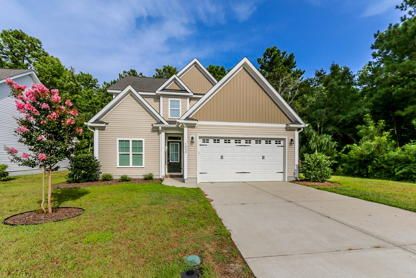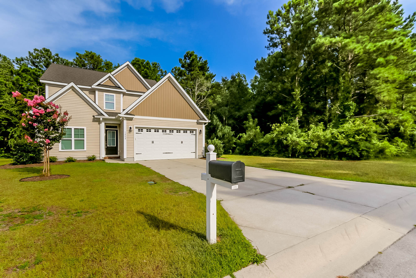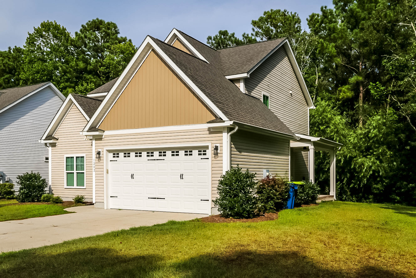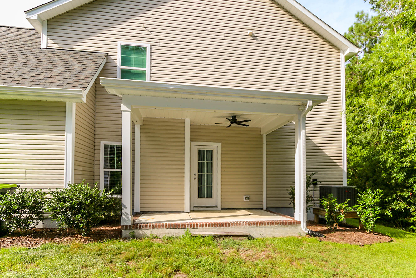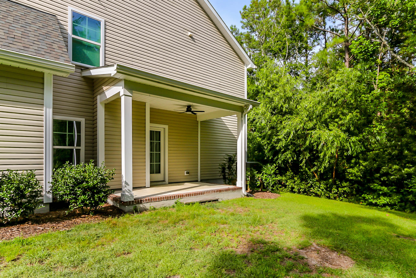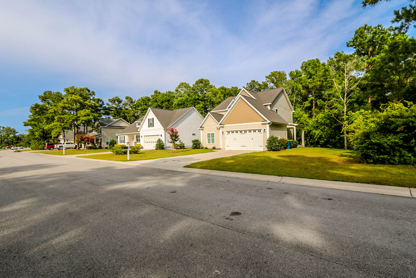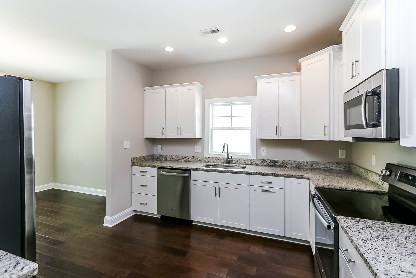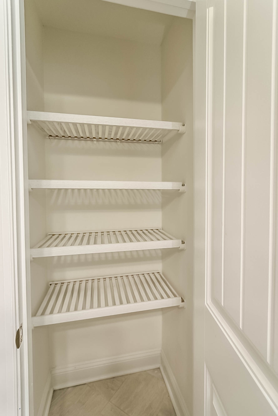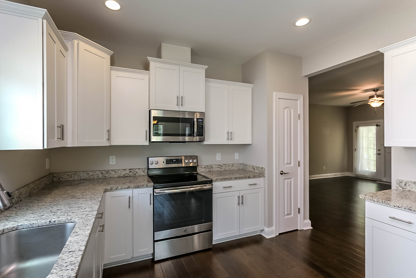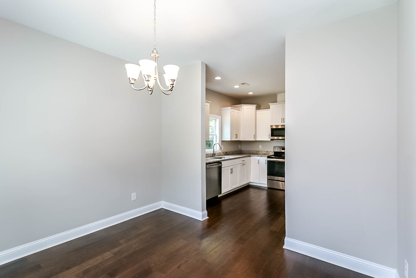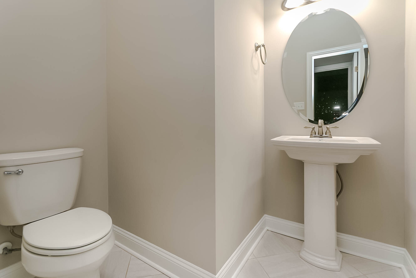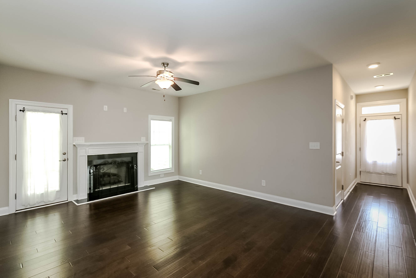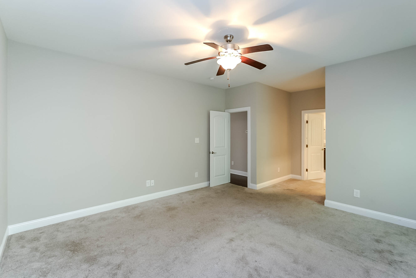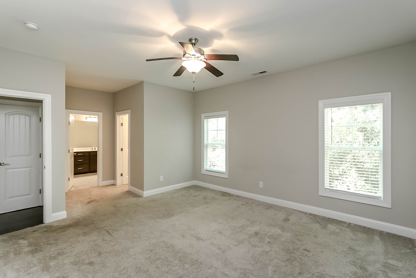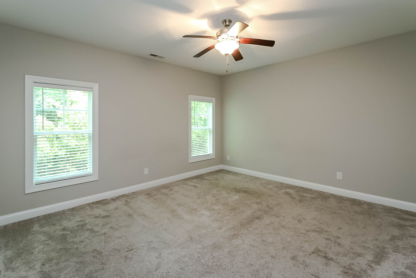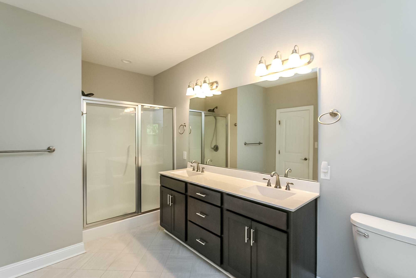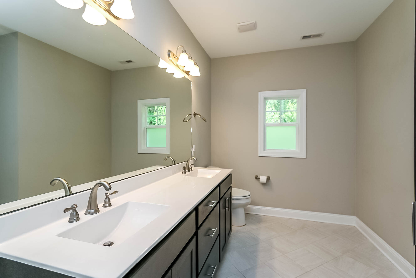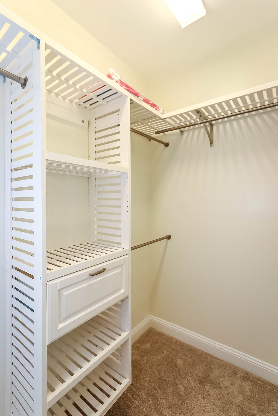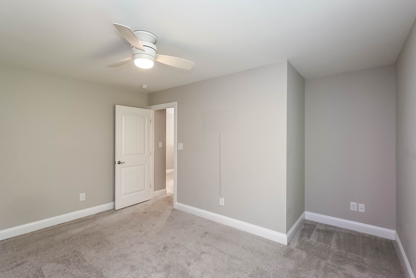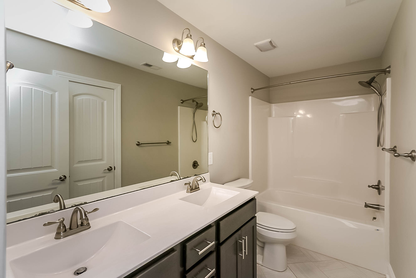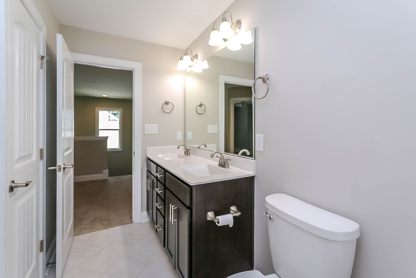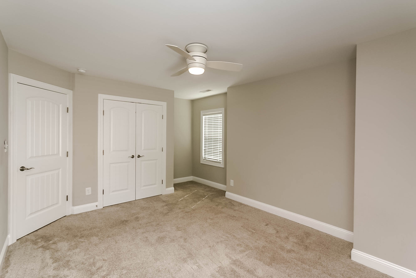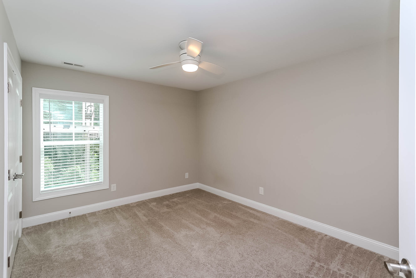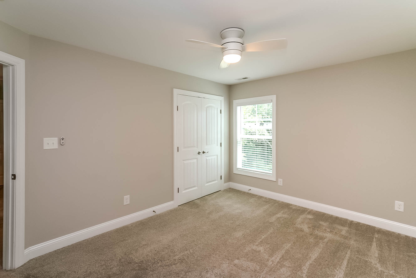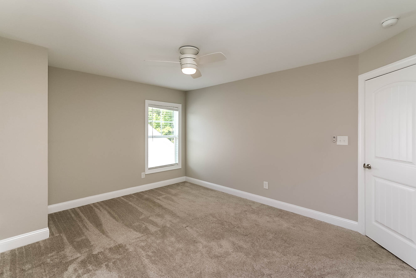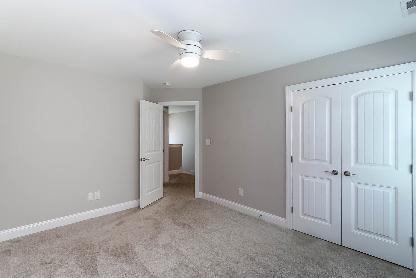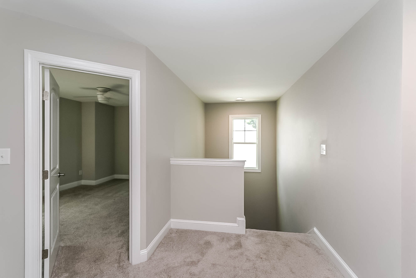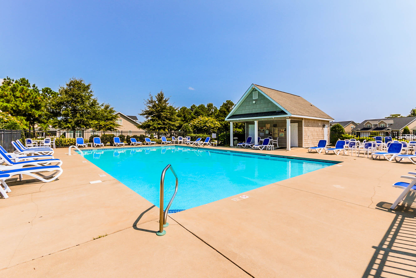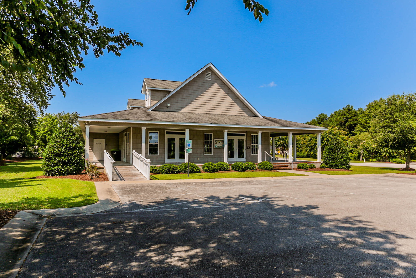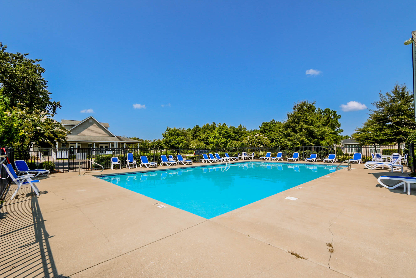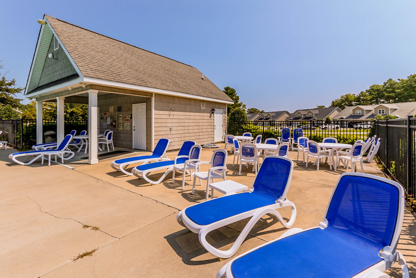Beds: 4
Baths: 2 (full) | 1 (half)
Sqft: 2,255
Acres: 0.25
Description
Here is your opportunity to live in a highly sought-after neighborhood connected to the Morehead City Country Club Golf Course. This dreamy four-bedroom, two-and-a-half-bathroom home, featuring a bonus room that can easily serve as a fifth bedroom, is now available for rent.
The home features an open floor plan that makes entertaining effortless, a formal dining room, a beautiful kitchen with a pantry, granite countertops, stainless steel appliances, large closets, a side porch, a two-car garage, and ample storage throughout.
The first-floor primary suite features a walk-in closet, a large bathroom with a double vanity, and a walk-in shower. Upstairs, you'll find a full bath, three additional bedrooms, and a bonus room that can serve as a perfect 5th bedroom, home office, playroom, or flex room.
The home has LVP flooring throughout the living areas and carpets in all bedrooms. Enjoy this vibrant neighborhood, which features a pool and clubhouse, as well as its proximity to a range of amenities. Located just moments away from the serene Bogue Sound, public boat ramps, essential amenities, local gyms, schools, hospital, shopping centers, Community College, restaurants, picturesque Crystal Coast waterways, and pristine beaches, this property offers the epitome of comfortable coastal living. Only 4 miles to the Morehead City downtown waterfront, 4.4 miles to the Atlantic Beach Circle, and 8 miles to the Historic Beaufort waterfront make this home an ideal must-have.
Please note that this is a non-smoking, non-vaping, unfurnished home available for rent right away at $2,600 per month, with a 12-month lease or longer. Pets are negotiable, but no cats, please.
Contact us today at (252) 648-0300 for more details and to schedule your private showing.
ONLINE RENTAL APPLICATION
Details
- Agent: Margaret Hitchcock
- MLS Number: 100520358
- Property Type: House
- garage: 2
- flooring: Carpet; Tile; LVT/LVP
- construction: Wood Frame
- roof: Architectural Shingles
- Leased: Yes
Interior Features
Blinds/Shades; Ceiling Fan(s); Entrance Foyer; High Ceilings; Master Downstairs; Pantry; Walk-in Shower; Walk-In Closet(s)
Exterior Features
Clubhouse; Community Pool; Maint - Comm Areas; Management; Street Lights; Attached Garage Spaces: 2; Detached Garage Spaces: 0; Total # Garage Spaces: 2; Total Carport Spaces: 0; Driveway Spaces: 4

