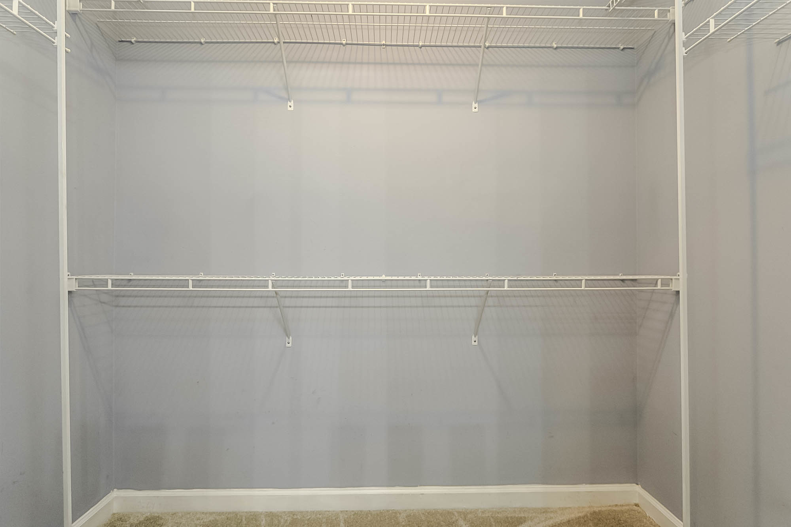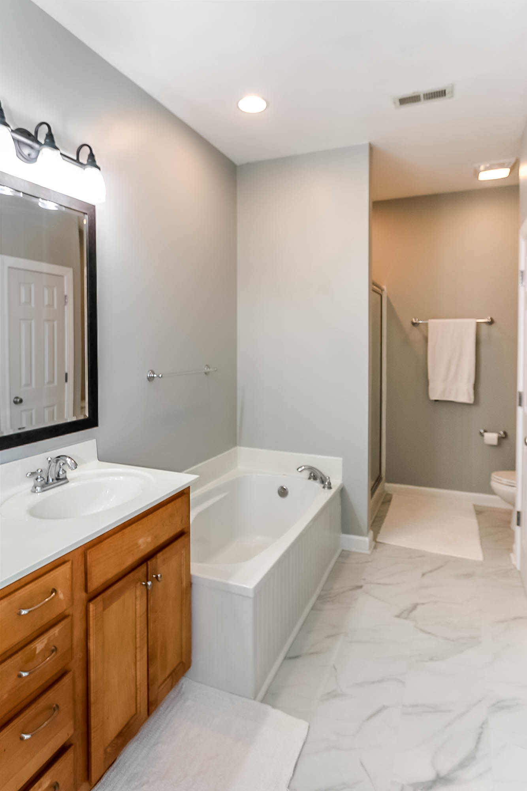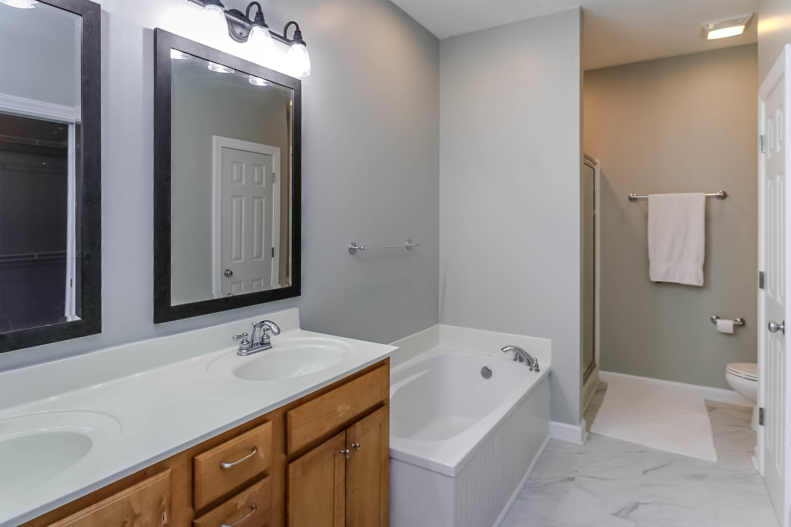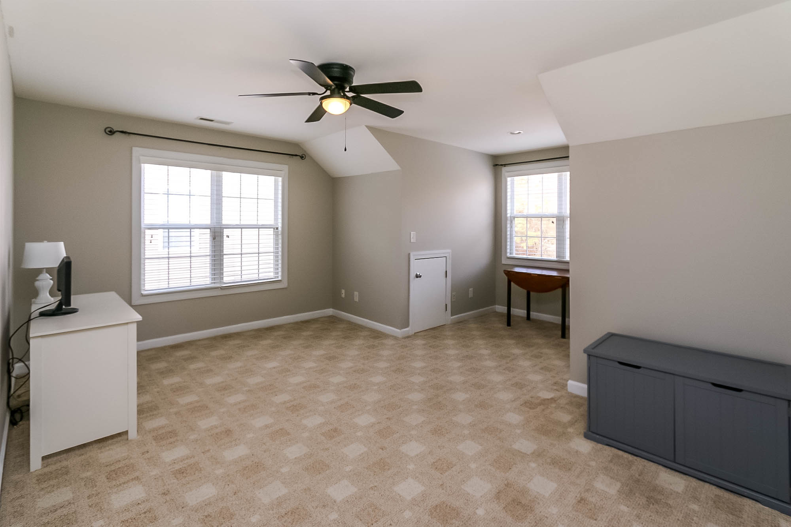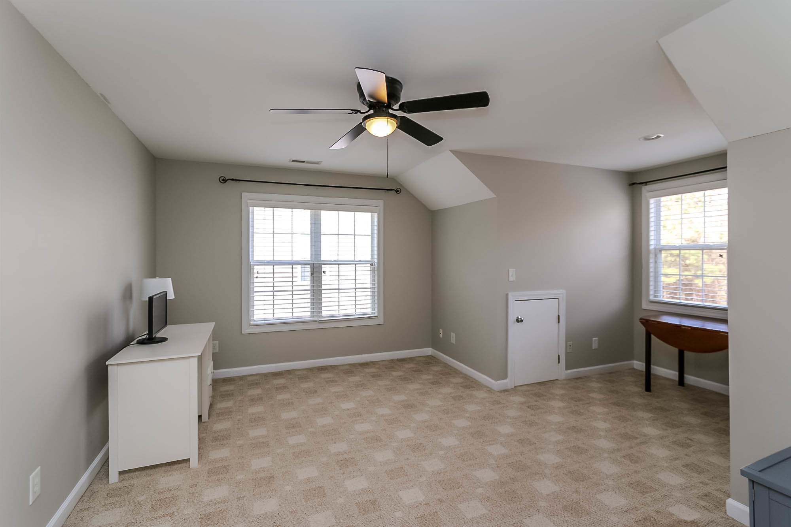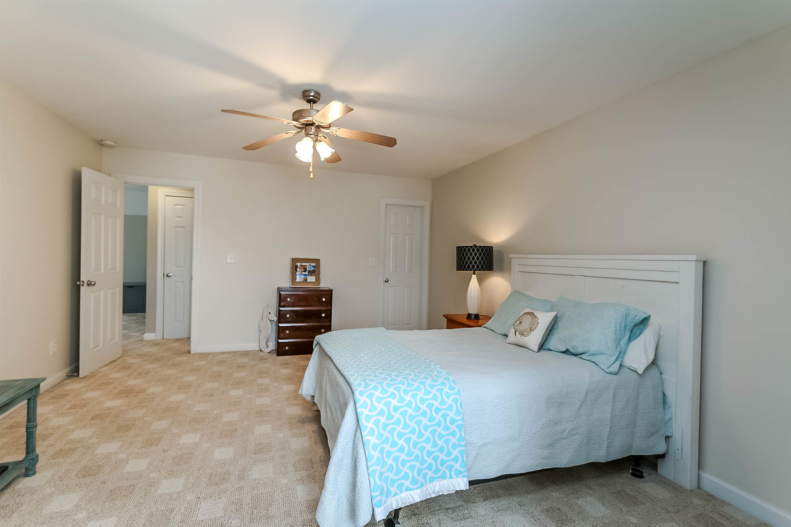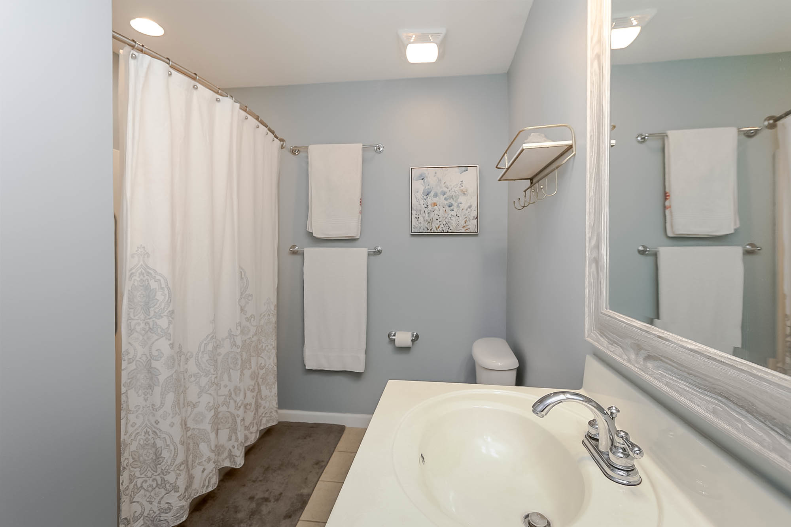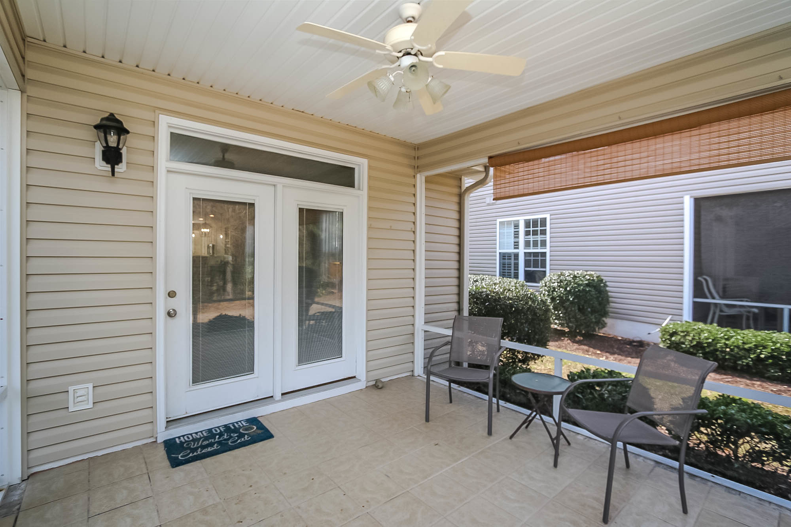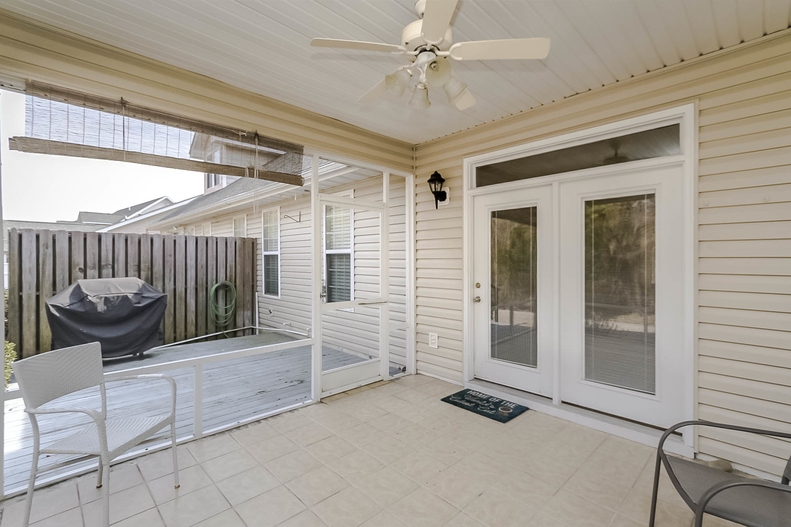Beds: 3
Baths: 2 (full) | 1 (half)
Sqft: 2,360
Description
Consider renting this fantastic residence in a quiet gated community just outside the city limits! You won't believe how easy life can be in this carefree, cozy home situated right off Hwy 24 in the Brandywine Bay Subdivision. The exceptionally designed floor plan includes three bedrooms, a large bonus room, two-and-a-half bathrooms, and a 1 car garage that is perfect for those needing extra storage space.
Loaded with extras such as high ceilings, large windows, a screened room, a private back deck, easy-to-clean LVP flooring, granite countertops, gas stove, modern lighting, and ample storage space throughout. The kitchen has everything you need with plenty of counter space, cabinets with pull-out trays, and a bar that opens to the dining/living room, where you can enjoy quiet evenings next to your crackling fireplace on winter days.
This open-concept floor plan wastes no space and connects the living spaces brilliantly for comfort, conversation, and dining. The primary bedroom suite is a perfect place to unwind, featuring a walk-in closet, a large bathroom with a dual vanity, storage cabinets, a soaking tub, and a walk-in shower.
This neighborhood is perfect for all outdoor activities. Better yet, you'll live in a community where millions of dollars have been spent to bring you the finest recreation. Trash removal, landscaping, grass mowing, and pest control, are included in the rent. Additional amenities such as a swimming pool, tennis courts and golf course membership are available for an extra fee. Situated 1 mile from the city, 8 miles from the beach, and 14 miles from the MCAS Cherry Point military base.
Home rents unfurnished for $2,250 per month with a security deposit of $3,375. The application fee is $85.00 for all tenants over 18 years old. It's available on May 1st (possibly sooner) with a 12-month lease or longer. Per HOA Restrictive Covenants, the Tenants are NOT allowed to have pets.
Call today at (252) 648-3000 for more information and to schedule your private showing.
ONLINE RENTAL APPLICATION
Details
- Agent: Margaret Hitchcock
- MLS Number: 100490237
- Property Type: Condo
- garage: 1
- flooring: Carpet; Tile; LVT/LVP
- construction: Wood Frame
- roof: Architectural Shingles
- style: Condo
- Leased: Yes
Interior Features
1st Floor Master; 9Ft+ Ceilings; Blinds/Shades; Ceiling Fan(s); Foyer; Gas Logs; Kitchen Island; Pantry; Security System; Smoke Detectors; Walk-in Shower; Walk-In Closet; Wash/Dry Connect.
Exterior Features
Irrigation System; Security Lighting; Storm Doors; Thermal Doors; Thermal Windows.





















